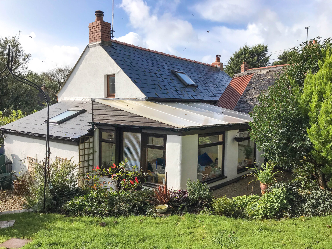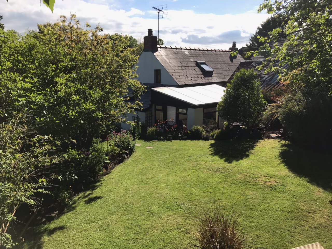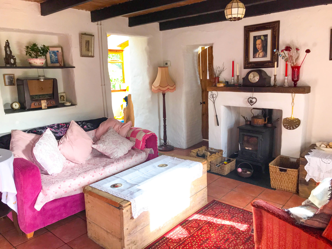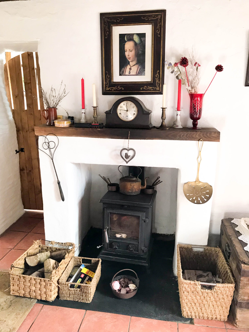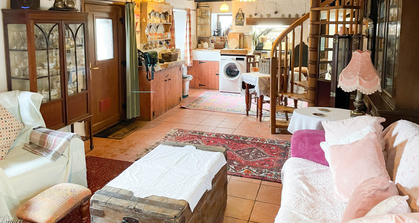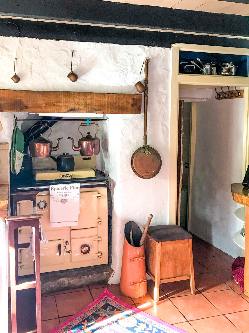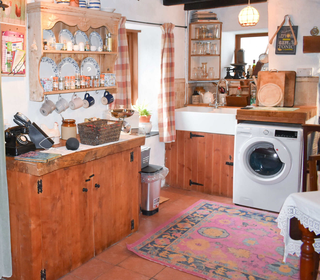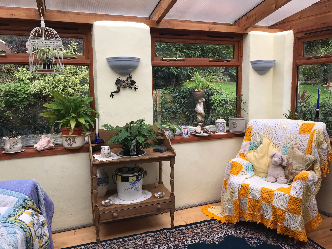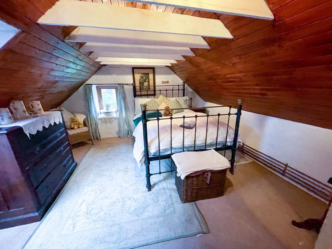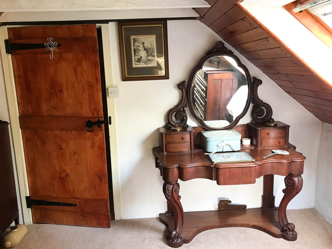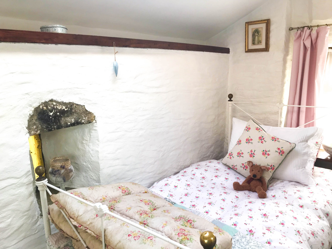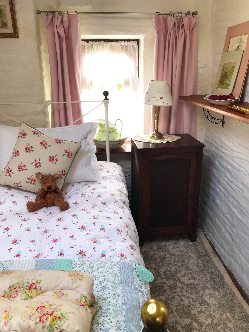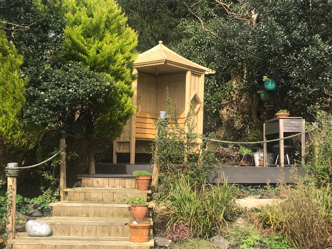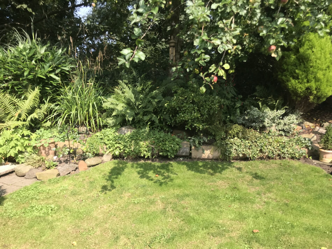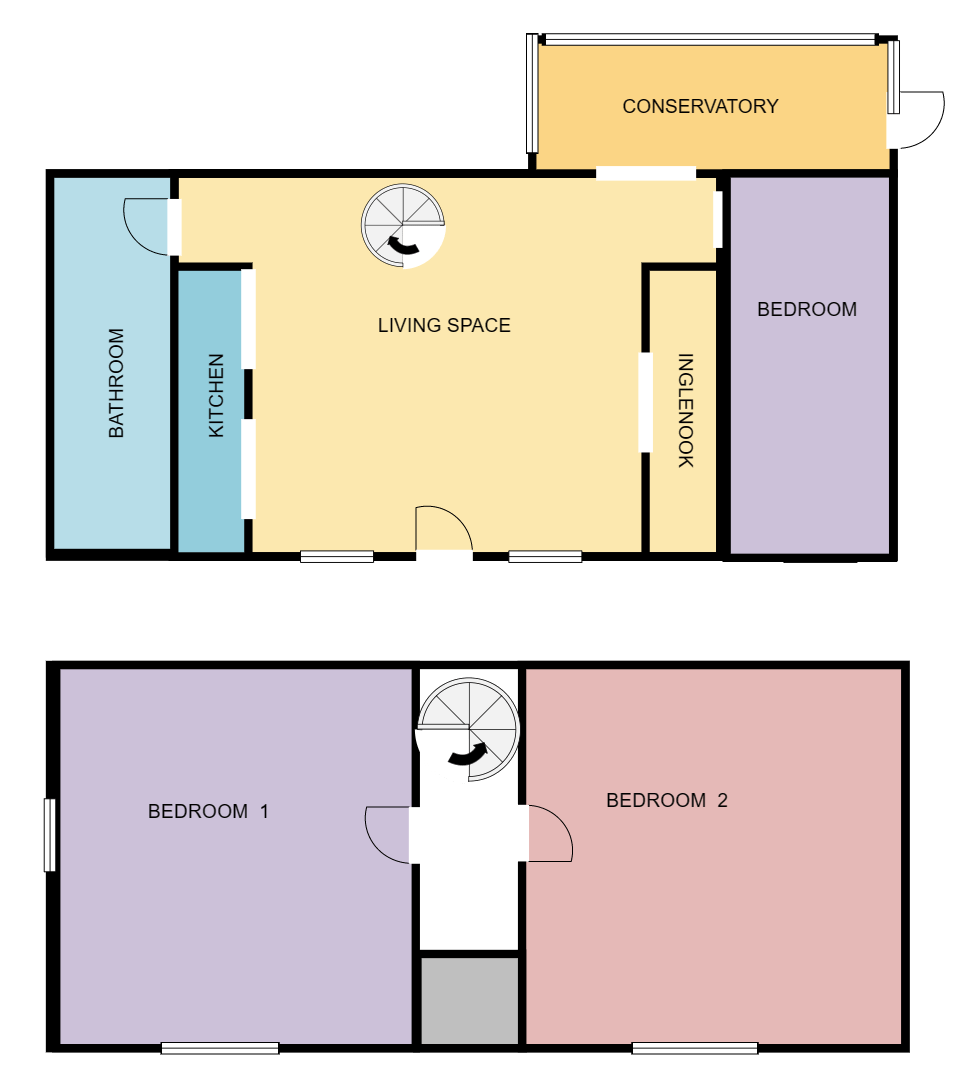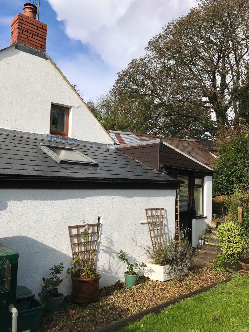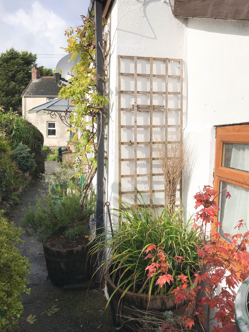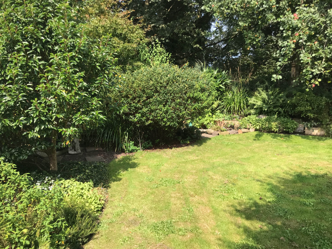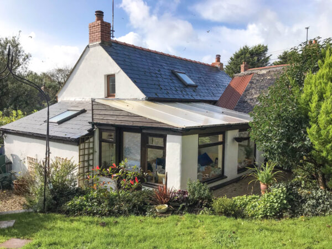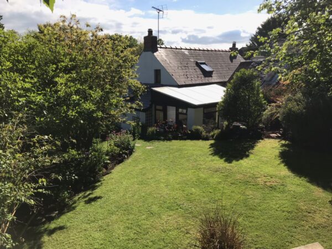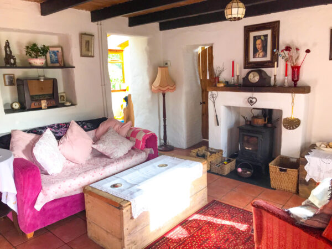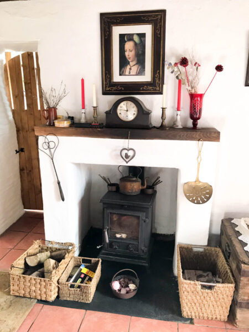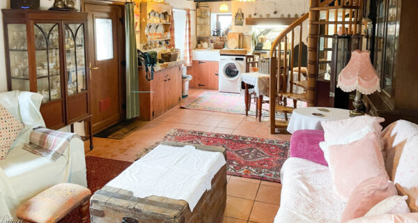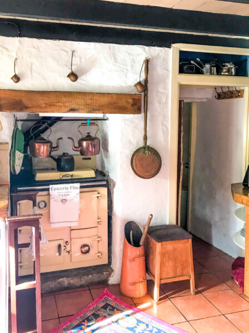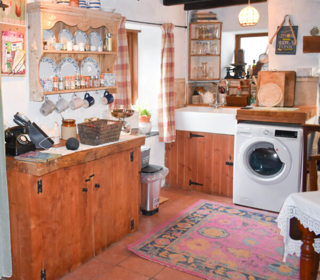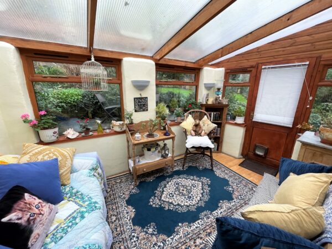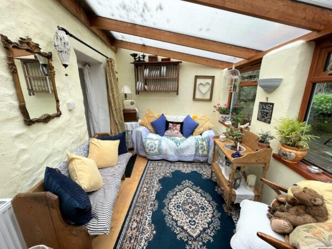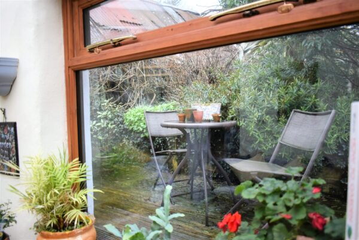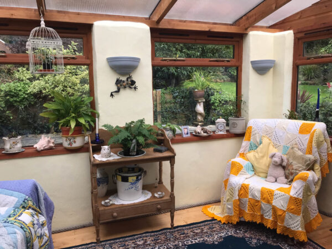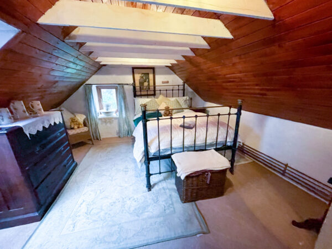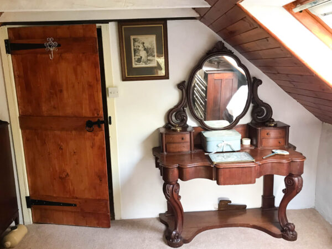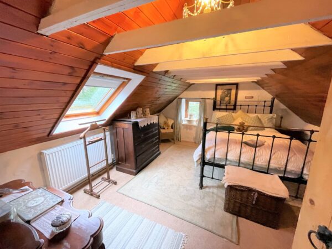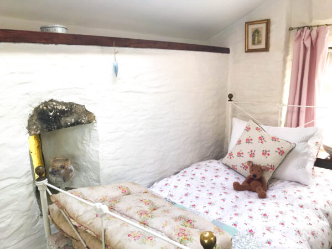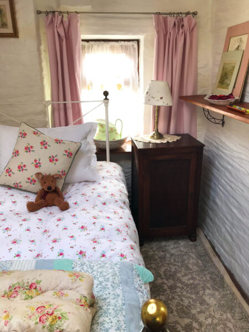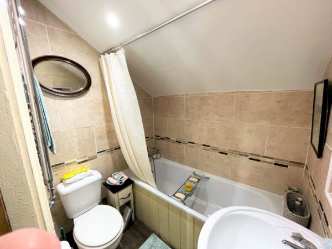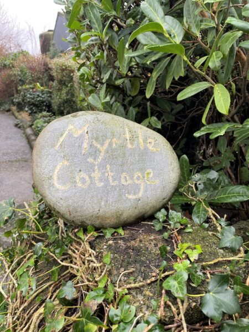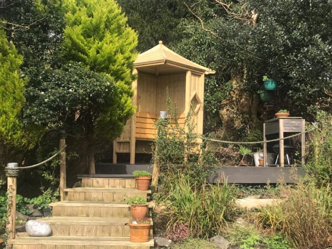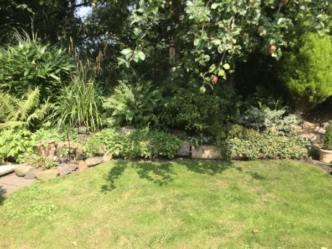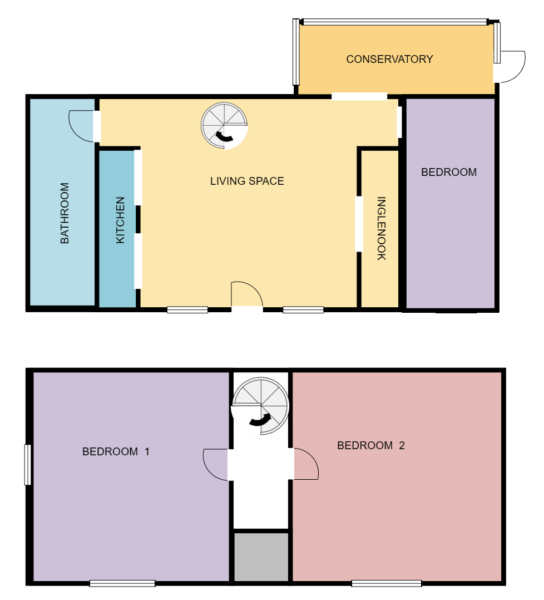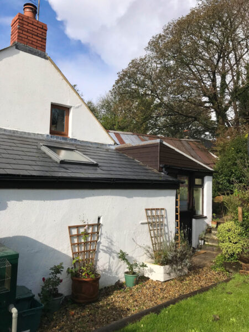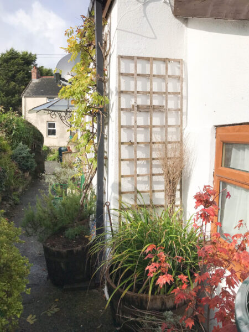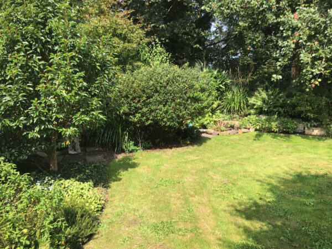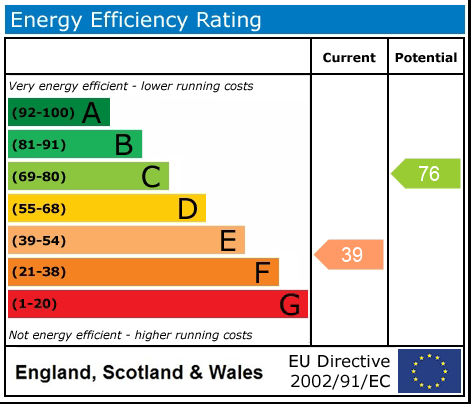Spittal, Haverfordwest, Pembrokeshire
Haverfordwest
£245,000 Guide Price
Property features
- Character Cottage
- 3 Bedroom
- 1950's Working AGA
- Wood Burning Stove
- Private Mature Garden
- Holiday Let Potential
- Rural Village Location
- Just a Short Drive From Haverfordwest
Summary
Myrtle cottage is an idyllic detached stone 3 bedroom cottage of immense character . Set in the village of Spittal secluded by its mature gardens and on a quiet lane , adjacent to a close of executive style properties, Its location and close proximity to the town and surrounding coastline make it ideal for commuting or a convenient base for exploring Pembrokeshire .The village itself has a great community spirit ,outstanding school and well known pub .Details
Property Description
The cottage and its gardens are of good proportions .The property has had a number of renovations which include all electrics and heating system and new bathroom all of which are complimentary to the overall feeling of the cottage . The path that leads to the main door beyond the iron gate is laden with pots and shrubs , inviting you in . On entering the property you can’t help feeling like stepping back in time, the ambience and warmth immediately make you feel at home, wanting to put the kettle on .
The living space is huge and completely open plan with the kitchen area to the left and the lounge area to the right of the front door. Everywhere you look there are so many features , inglenook cooking space housing a working 1950's AGA, deep set windows ,exposed beams, double Belfast sink ,limewash walls .On this floor there is a newly constructed fully tiled bathroom and at the other end a quaint bedroom with ingle nooks
In addition to the new heating system , a log burner occupies a central position within the fireplace at the far end of the room . A focal point of the room , directly opposite the main door is a spiral wooden staircase that leads to the first floor .Natural light floods the room from the windows at the front and the large conservatory to the rear of the property which provide access to the gardens. This room is set as an additional lounge area with views out onto the rear and side gardens that lead to a summerhouse.
On the first floor the very large bedrooms have vaulted ceilings which increases strength of character to the many other features of this property .
Externally the gardens are secluded and laid t different areas ,housing a decking area for entertaining and a summerhouse that occupies an elevated position at the top end of the garden.
This property is unique and would appeal to those that wish to have home with a difference and a superb holiday rental property .
Living Space 7.78m x 4m
Conservatory 4m x 2.5m
Bathroom 1.8m x 1.5m
Bedroom Three 3.5m x 1.85m
Bedroom Two 4m x 4m
Bedroom One 5m X 4m
EPC Rating- E
Council Tax Band-C
Services
We are advised all mains services are connected to the property.
Viewings
Strictly by appointment only with a member from Pembrokeshire Properties Estate Agents Ltd 01646 562387
General Note
All information used for marketing material has been provided and advised to us by the legal property owner. Floorplans and dimensions are approximates and may differ. All interested parties should satisfy themselves with the information.
