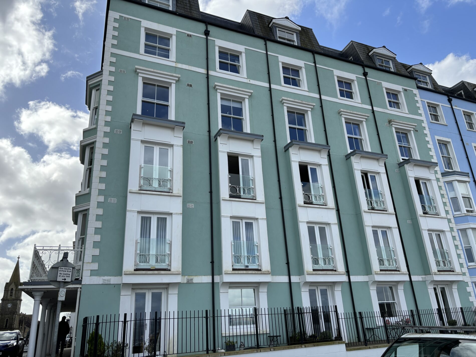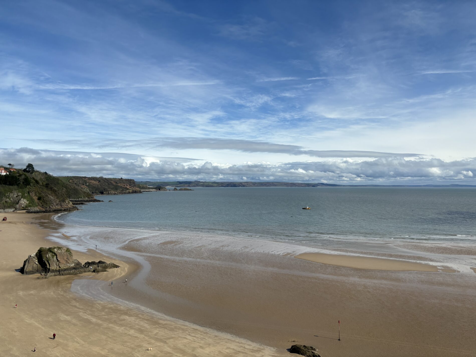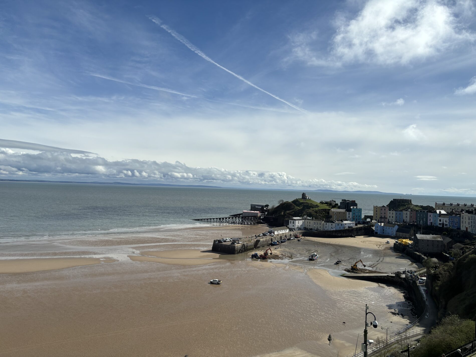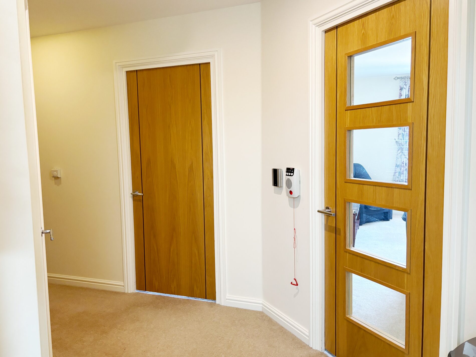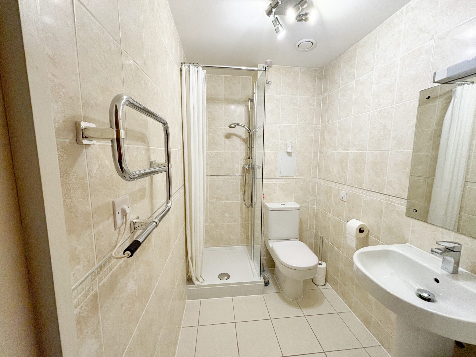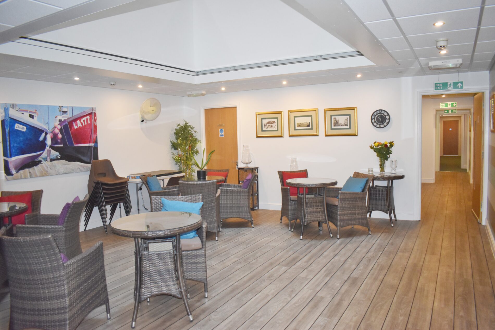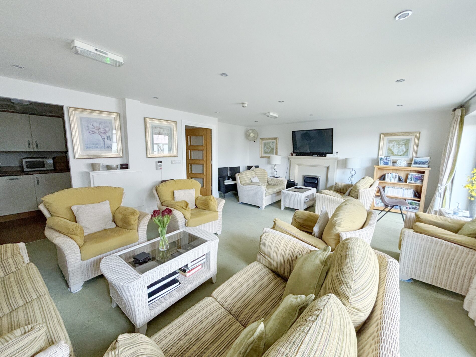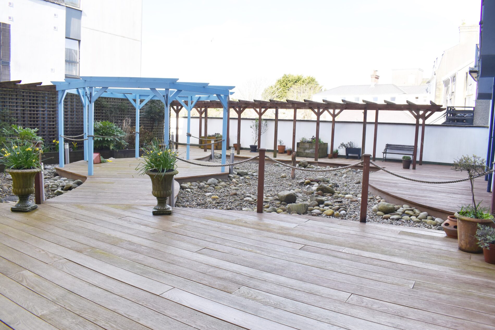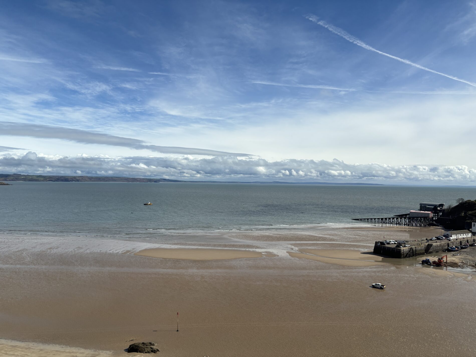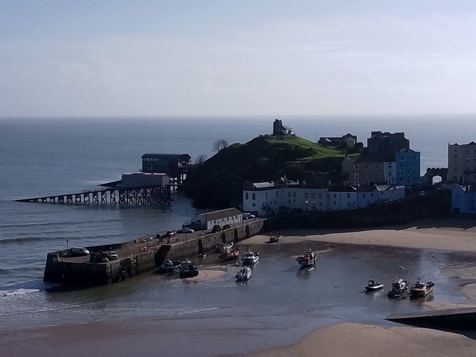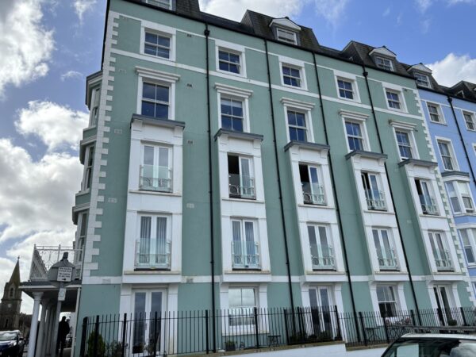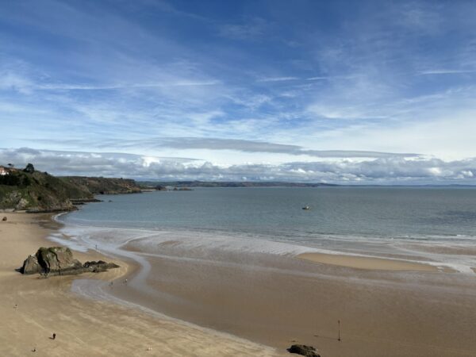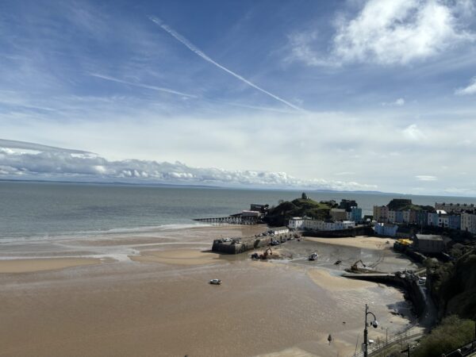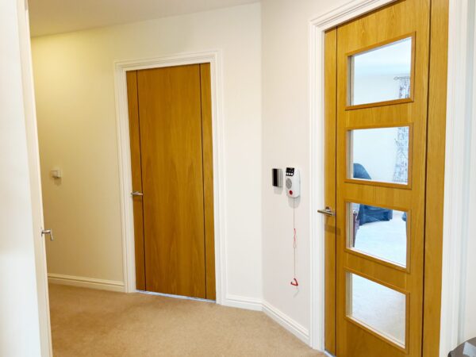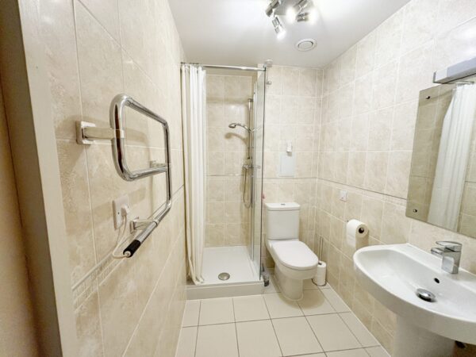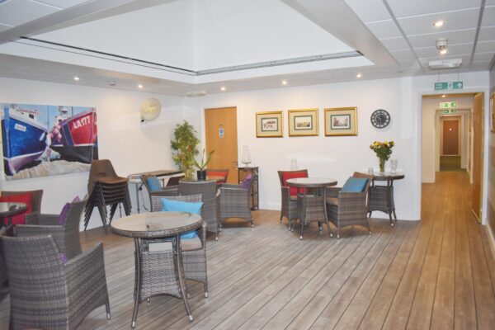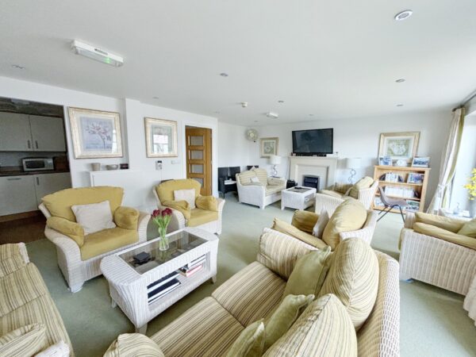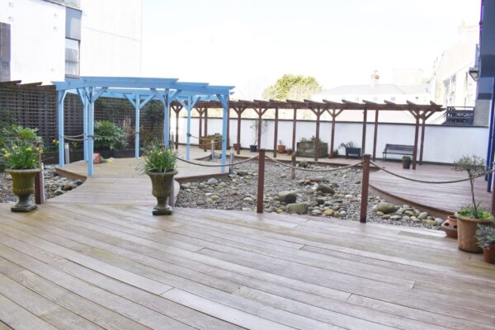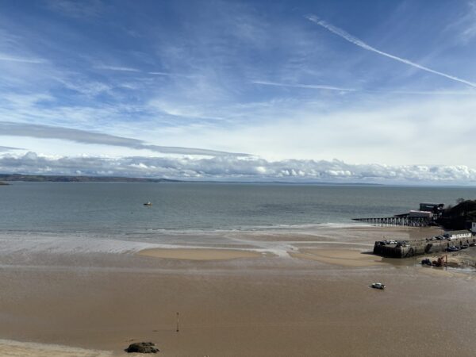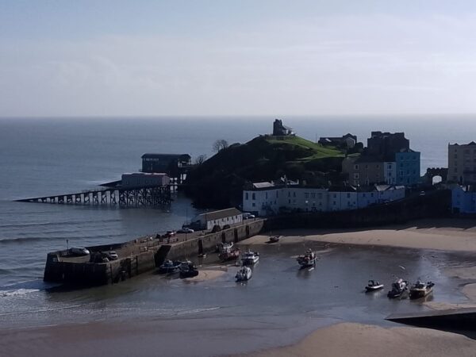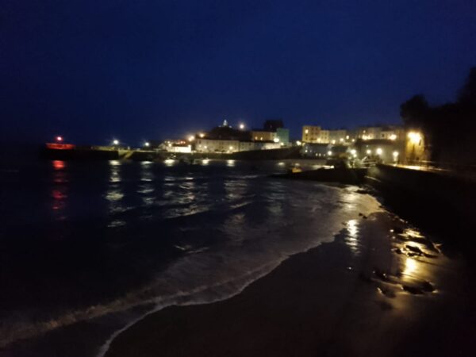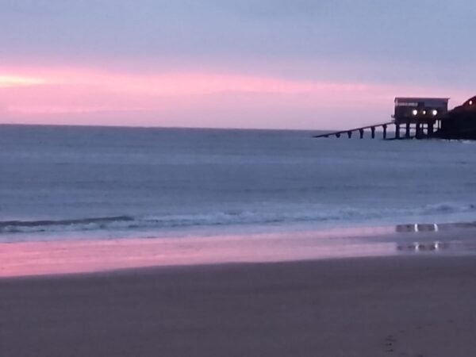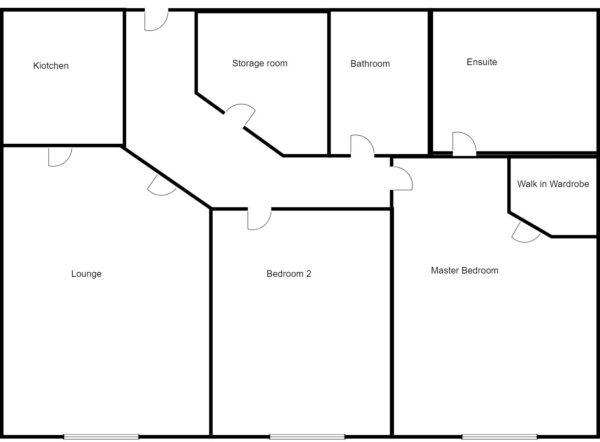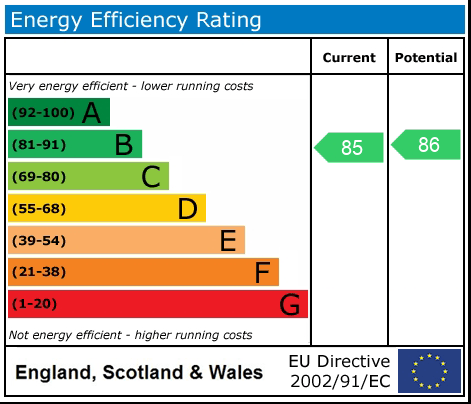Paxton Court, Tenby, Pembrokeshire
Pembrokeshire, Tenby
£399,000 Guide Price
Property features
- Over 55's Residential Apartment
- Overlooking Tenby's North Beach & Harbour
- 2 Impressive Size Bedrooms
- 2 Bathrooms
- Laundry Room
- Communal Private Garden & Lounge
- Lift Access
- Undercover Garage Parking
- Built in 2014
- Leasehold
Summary
An exciting opportunity has arisen to acquire an apartment in the prestigious over 55 developments known as Paxton Court. Its commanding position overlooking the panoramic coastline, North beach and harbour of Tenby is unrivalled.Details
Property Description
An exciting opportunity has arisen to acquire an apartment in the prestigious over 55 developments known as Paxton Court. Its commanding position overlooking the panoramic coastline, North beach and harbour of Tenby is unrivalled.
A new build development by McCarthy Stone which was completed in 2014. Paxton court has replicated the architecture of this desirable coastal town through its Georgian styled exterior elevations. In fact, one would be forgiven thinking that this was an original property of that era however once inside it is clear that it offers its owners unprecedented build quality complying with the latest legislation and the highest energy performance.
32 Paxton court is situated on the 4th floor at the front of the building which provides you with completely uninterrupted views. The property enjoys the privacy of being above street level but has the convenience of two access lifts.
One of the larger properties within the development benefiting from large size rooms, two full size bathrooms and a large storage room. Both the lounge and bedrooms all enjoy the panoramic coastline views where no two days are ever the same.
Hallway
Entry is through a solid door with security features in place comprising of audio and visual security system linked to the main entrance allowing you to monitor visitors. The hallway is extra wide and can easily accommodate a mobility scooter or wheelchair with ease. All the rooms are accessed from here. The immediate room is an excessively large walk-in storage cupboard which is shelved and houses the direct water cylinder.
Lounge (Coastal views)
An excellent size with box sash windows and views over the beach, harbour and coast beyond. Carpeted and decorated in neutral shades.
Kitchen
Cabinets are in a range of cream ‘shaker’ styled units with laminated flooring and worktops to match. Well equipped with a stainless-steel sink and drainer, integrated eye level oven with extractor fan, housed in a ¾ size cupboard.
Master Bedroom (coastal views)
This exceptional room is larger than bedroom 2 with the added advantage of a very spacious wet room and impressive walk-in wardrobe.
Wet room
Wet room with walk in shower, tiled throughout in cream tiles with a border contrast. These are completely flat, on one level with no step. There is a chrome grab handle in the shower with a glazed screen. The close-coupled WC and vanity wash hand -basin are in white with under sink cupboard and mirror, light and shaver point over. Electric heated towel rail, emergency pull cord.
Bedroom 2 (Coastal views)
This larger than average double bedroom has the same panoramic views from its 4 pane Georgian-style sash windows as the living room and master bedroom.
Shower room.
White sanitary ware. Fully tiled shower room with shower cubicle. Tiles are the same as those in the wet room. Close coupled toilet and pedestal basin with backlit mirror over. A heated towel rail and emergency pull cord.
In addition to the privately owned apartments, its residents of Paxton Court can enjoy a host of communal facilities if they wish, where friends can be made, and organised events are held. Two lifts serve the property. There is secure gated underground parking available with an annual permit for permanent residents and overnight permits for visitors. The beautiful, well presented, comfortable lounge with small kitchen gives access onto a large, private landscaped garden to the rear and the Atrium, laundry room, mobility scooter store are all additional features. For those that need the extra bedroom when family or friends visit there is a well-equipped and beautiful guest suite available for a small nightly charge. Perhaps the most reassuring feature is the call system at the entrance to the property and a House manager who looks after the development making this a safe haven. Should you ever need it there is also a 24-hour emergency call system in all of the apartments and the communal areas.
Additionally we have been advised that residents may holiday in/ visit guest suites of other developments in other locations within the UK should they wish.
PARKING
Parking is at a premium in Tenby and onsite parking is available by annual permit for charged at £250 per annum (Please check with House Manager for availability). Annual Permits are only available to permanent residents. For those who may be seeking a second home, parking is subject to availability and charged at £5 per day, capped at £250 maximum annually.
SERVICE CHARGE
The Service Charge includes –
• Cleaning of communal windows and exterior of apartment windows
• Water rates for communal areas and apartments
• Heating in apartments
• Electricity, heating, lighting and power to communal areas
• 24-hour emergency call system
• Upkeep of gardens and grounds
• Repairs and maintenance to the interior and exterior communal areas
• Contingency fund including internal and external redecoration of communal areas
• Buildings insurance
• The cost of the excellent House Manager that oversees the smooth running of the development
The service charge does not cover external costs such as your Council Tax, electricity or TV, but does include the cost of your House Manager, your water rates, the 24-hour emergency call system, the heating and maintenance of all communal areas, exterior property maintenance and gardening.
Entrance Hallway 4.33m x 1.2m
Lounge 5.67m x 3.77m
Kitchen 2.3m x 2m
Storage Room 1.97m x 1.9m
Master Bedroom 5.66m x 3.2m
Ensuite Bathroom 2.2m x 2.64m
Bedroom Two 4.39m x 3m
Bathroom 2.2m x 1.5m
EPC Rating-
Council Tax Band - F
Services
We are advised that the property is on mains supply water and electric , gas is connected to Paxton Court but not connected directly to the property.
Viewings
Strictly by appointment only with a member from Pembrokeshire Properties Estate Agents Ltd 01646 562387
General Note
All information used for marketing material has been provided and advised to us by the legal property owner. Floorplans and dimensions are approximates and may differ. All interested parties should satisfy themselves with the information.
