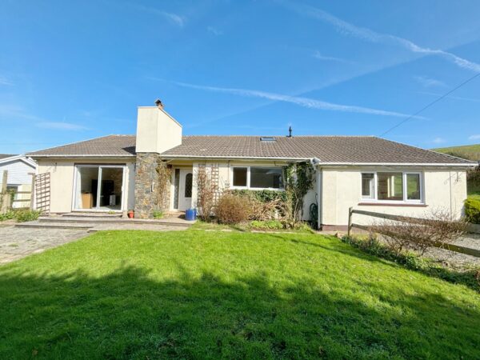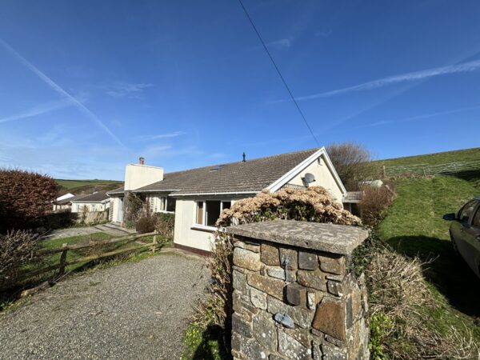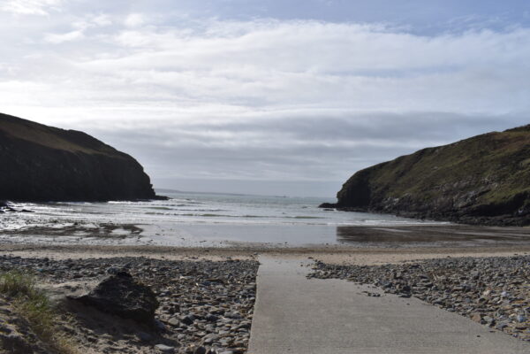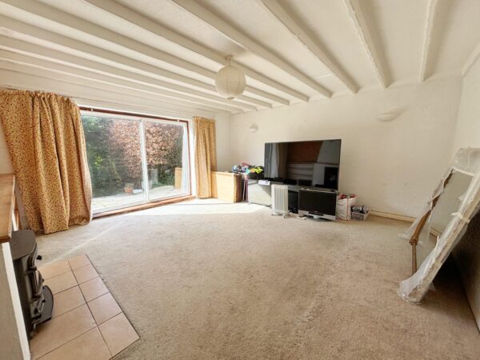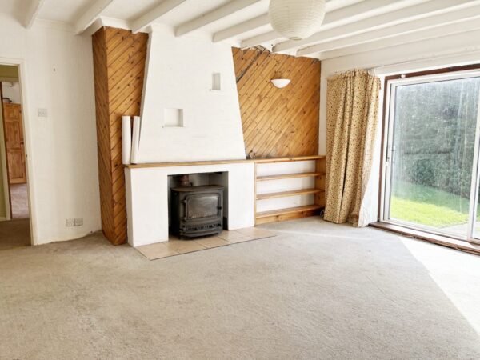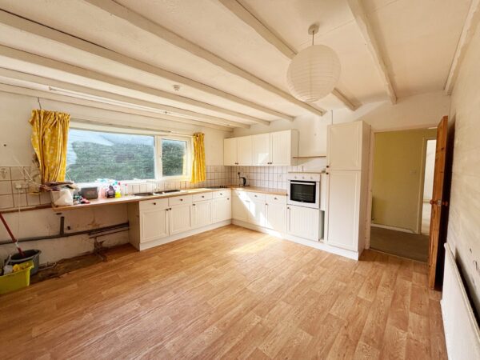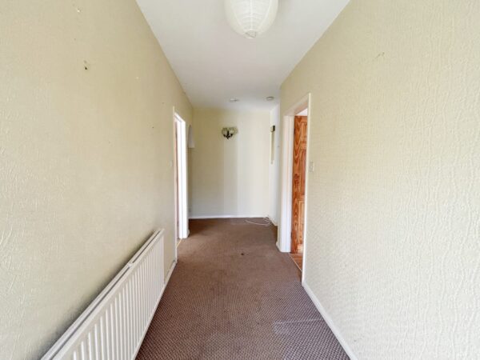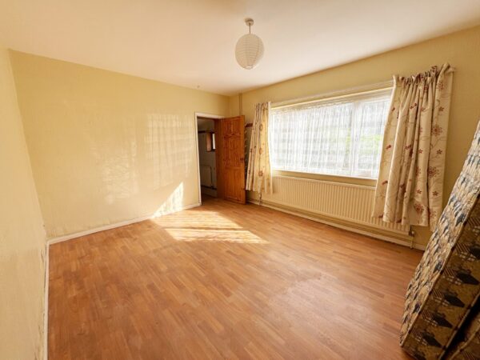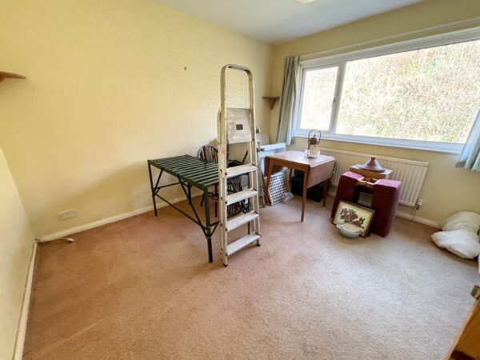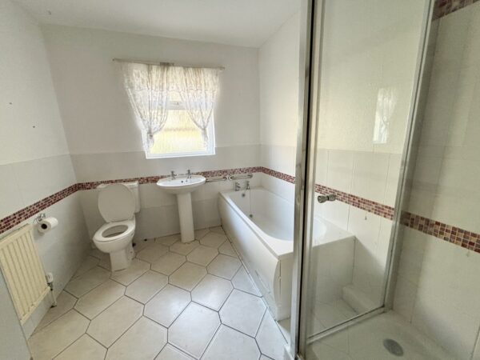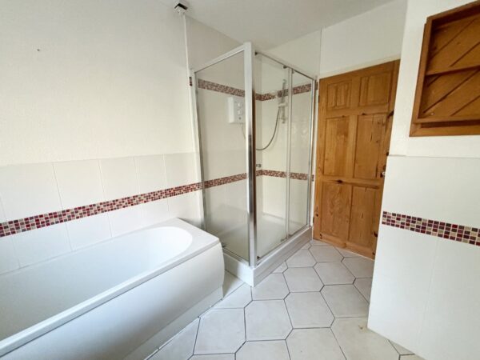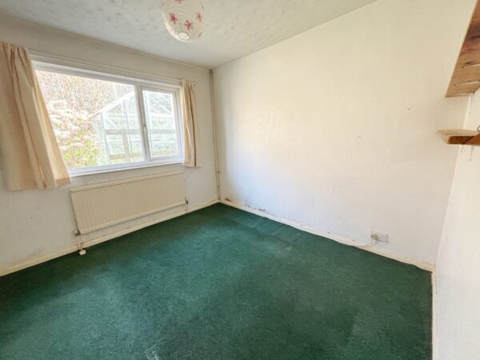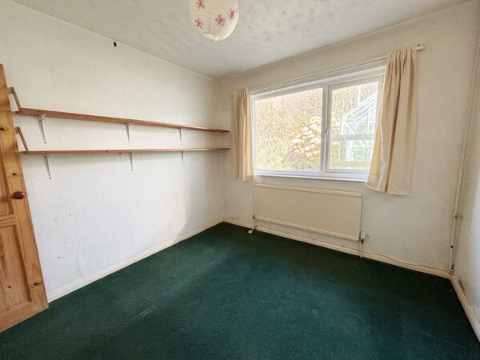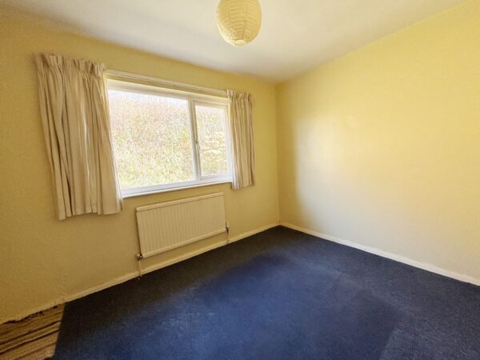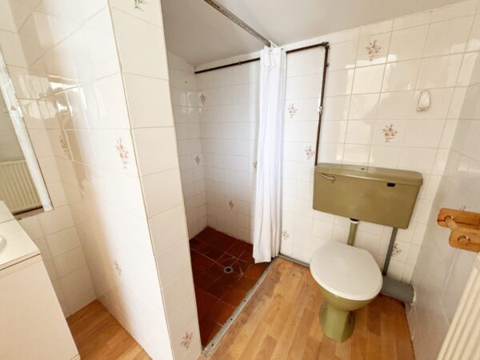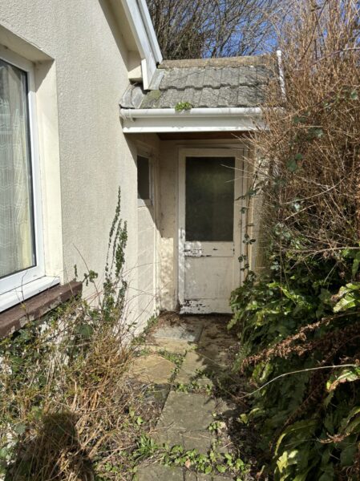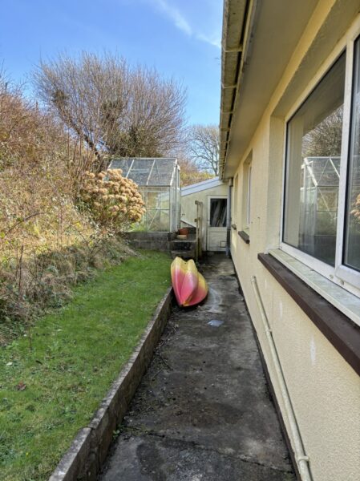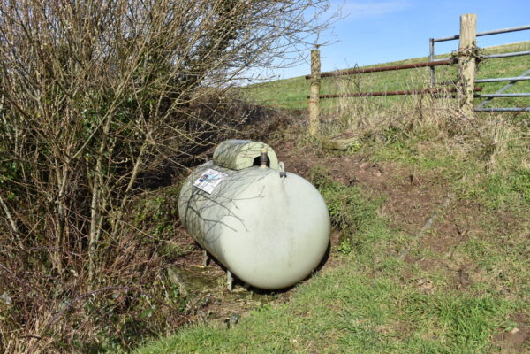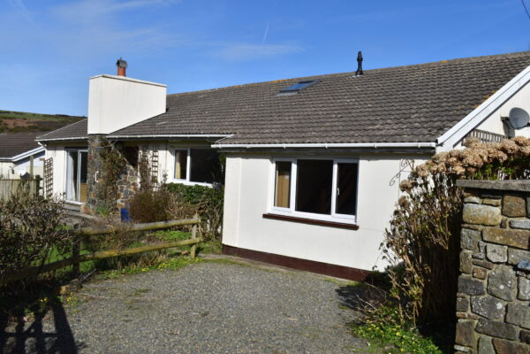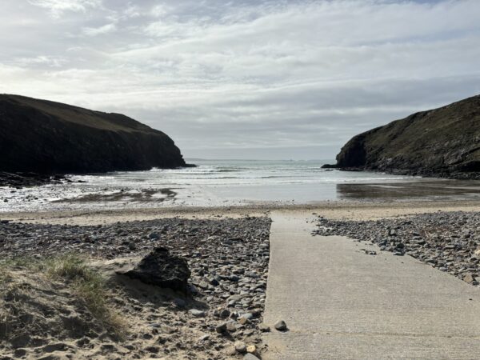Meadow Lane, Nolton Haven
Haverfordwest, Pembrokeshire
£395,000 Guide Price
Property features
- Detached Bungalow
- Situated in Rare Location
- 4 Bedrooms
- 4 Reception Rooms
- 2 Bathrooms
- Huge Potential
- Large plot
- Stunning Views of Nolton Haven
Summary
This is a very rare opportunity to purchase a larger than average detached bungalow in the desirable coastal hamlet of Nolton Haven, just 7 miles form the town of Haverfordwest. This small cove is truly one of the Gems of the St Brides Bay area and is a seaside award beach, situated to the south of the popular water sports beach of Newgale is enjoyed by water sports enthusiasts and families.Details
Property Description
This is a very rare opportunity to purchase a larger than average detached bungalow in the desirable coastal hamlet of Nolton Haven, just 7 miles form the town of Haverfordwest.
This small cove is truly one of the Gems of the St Brides Bay area and is a seaside award beach, situated to the south of the popular water sports beach of Newgale is enjoyed by water sports enthusiasts and families. The marine life here is abundant and the coastline is designated within the Pembrokeshire Marine Special Area of Conservation which just shows how beautiful a location this is.
The coastal path runs through the hamlet and a great stop off for refreshments is the pub at the beach called the mariners that serve wonderful food and offer a great atmosphere and service where you can sit and watch the world go by.
Woodlands is just a short walk away from the beach a mere 300 meters. Positioned at the beginning of Meadow Lane (the last turning before the beach) it has fields behind and is not overlooked at all. The gardens are south facing and very secluded behind a hedge and are mainly laid to lawn with various flowering shrubs. There is a gated driveway that will take two cars but has room to extend if needed.
This sprawling bungalow has lots of kerb appeal and so much potential for so many uses. The central doorway is stepped back creating a covered porch. To the right of the doorway is a small flowerbed below the window of the kitchen. To the left is the stone clad rectangular chimney that adds to the overall appeal.
The hallway itself is wide and would suit those with wheelchairs or that were less mobile but would still be able to accommodate furniture.
The impressive size lounge fronts the property and has large, double-glazed doors that open onto the terraced patio and lawn which give so much light to this room. Central focus is the Fireplace in a Scandinavian style with log burner fitted. This room is carpeted and has exposed beams. The doors throughout the home are 6 panelled pines.
The spacious kitchen is directly opposite Having the same Scandi wooden wall cladding and exposed beams. The cabinets are of shaker style but panelled, laid in an L shape formation with an eye level white electric oven , tiled splash back and array of different sized wall and base cabinets completed by a laminate wood effect top . There additional space and plumbing to accommodate a washing machine, dishwasher and tumble dryer.
Moving along the hallway it splits to the right and then left, curved arches add detail to the length of corridors from which the bedrooms and bathroom are accessed. Two bedrooms are situated to the left, all bedrooms are of a good size and have double glazed UPVC windows.
The third and fourth bedrooms and family bathroom are positioned off the right-hand hallway that runs alongside the rear of the kitchen. The Bathroom is well appointed having modern white bathroom suite and Large glazed shower unit. Honeycomb floor tiles and half tiled walls are given a splash of colour with a decorative border tile.
Bedroom 4 is the largest of all the rooms and also has an adjoining shower room. a light room on the far-right hand side of the property where it benefits from the morning sunlight. The ensuite is fully tiled with a built-in, walk-in shower, sage colour WC and handbasin.
On the same side of the house, but fronting the property is a very large room. This adjoins the kitchen but has separate access to the outside of the property. Having two large windows on both sides of the room make this a very light and pleasant space.
An open plan staircase leads to the upstairs loft area where there are a further two rooms with roof lights and which are of a generous size plus a storage room that is some 8 metres in length. All these rooms have some restrictive head height as they are into the eaves of the property.
Outside the path runs the full perimeter of the property. To the rear there is a greenhouse and storage shed and an integral storage room and log store as part of the main building.
Although this is a property that would benefit from refurbishment it offers a blank canvas that could be developed into something really special for own use or something that could offer holiday accommodation. It is without doubt a very rare opportunity to purchase so close to the beach, It would be perfect as a great family home, close to the amenities and schools of Haverfordwest whilst providing a great quality of daily life .
Viewing is highly recommended to appreciate its proximity to the beach and how much potential this truly has.
Hallway 5.45m x 9.4m
Kitchen 4.8m x 4.2m
Lounge 5.25 x 4.92
Utility 5m x 4.2m
Bedroom One 3.62m x 3.5m
Bedroom Two 2.55m x 3.5m
Bedroom Three 2.9m x 3.5m
Bedroom Four 4.2m x 3.5m
Ensuite 2.45 x 3m
Family Bathroom 3.5m x 2.44m
Attic Room One 3.7M x 3.3M
Attic Room Two 3.7m x 4.3m
Loft Storage Room 8.5m x 3.5m
EPC RATING - E
COUNCIL TAX BAND - E
Services
We are advised that the property is fuelled by LPG and that the sewage is on a cesspit. Mains water and Electric are supplied.
Viewings
Strictly by appointment only with a member from Pembrokeshire Properties Estate Agents Ltd 01646 562387
General Note
All information used for marketing material has been provided and advised to us by the legal property owner. Floorplans and dimensions are approximates and may differ. All interested parties should satisfy themselves with the information.





















