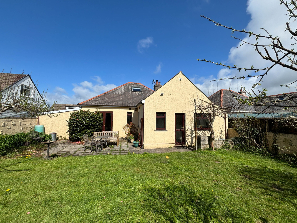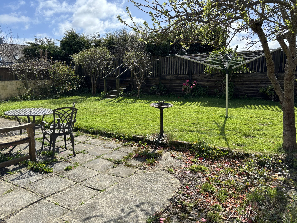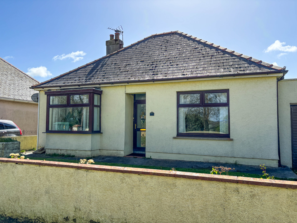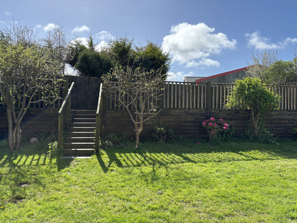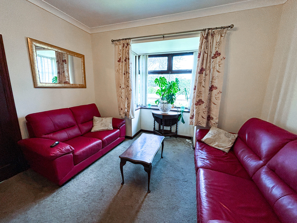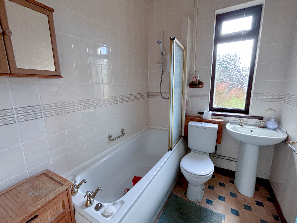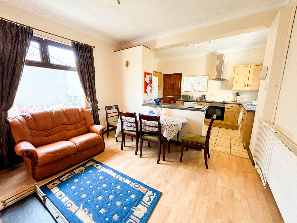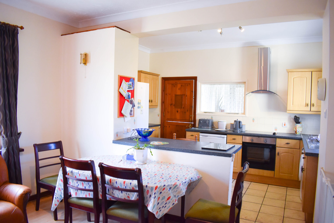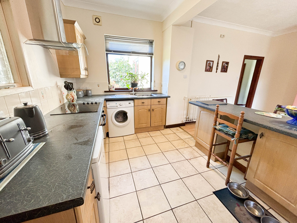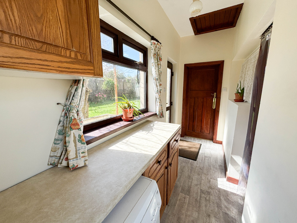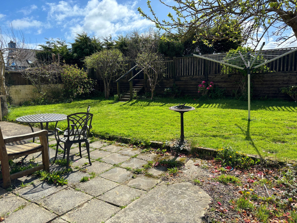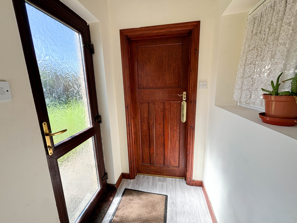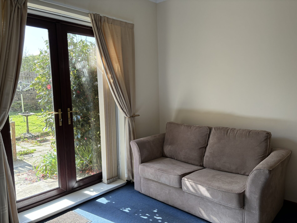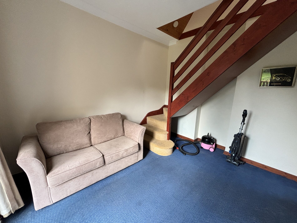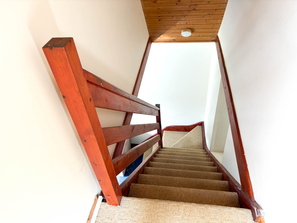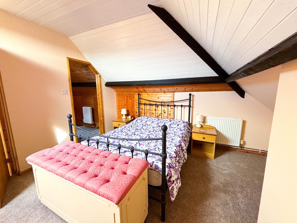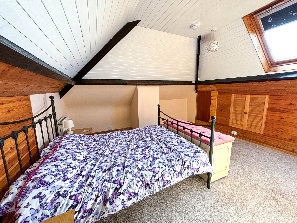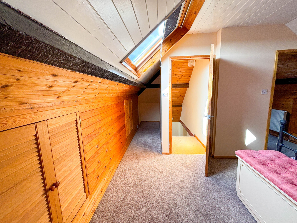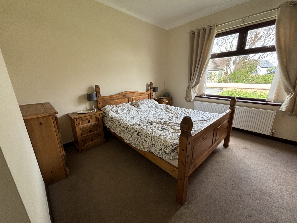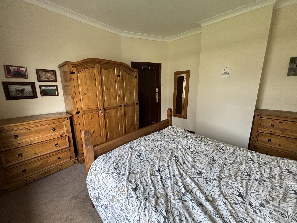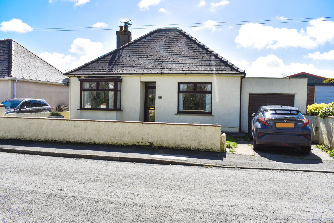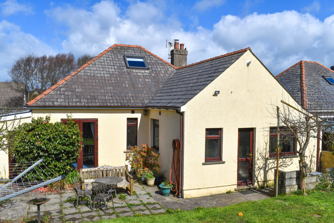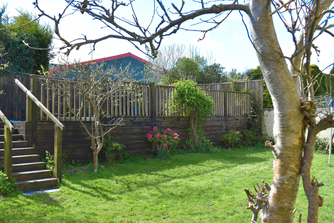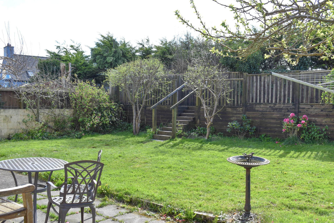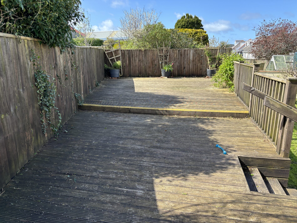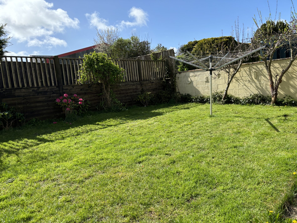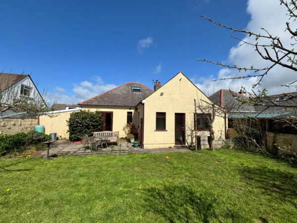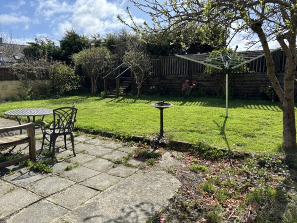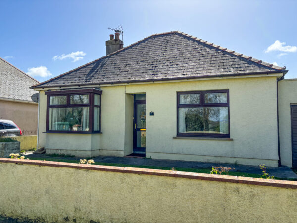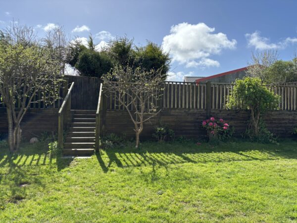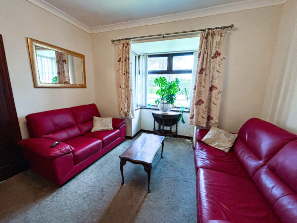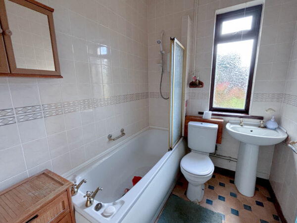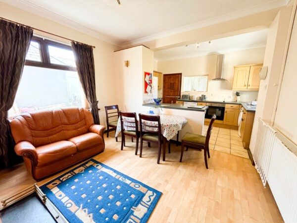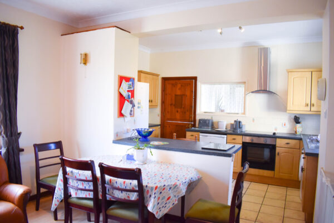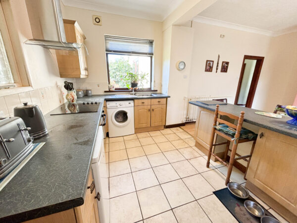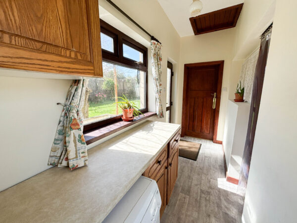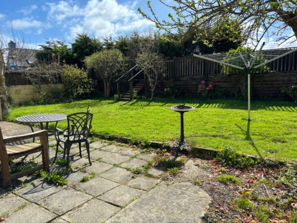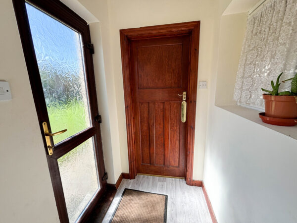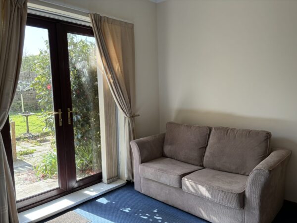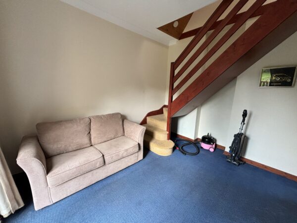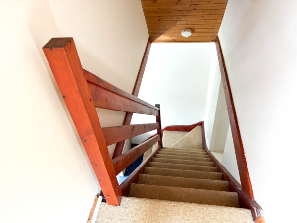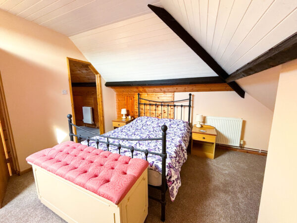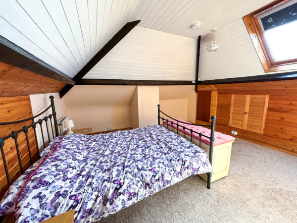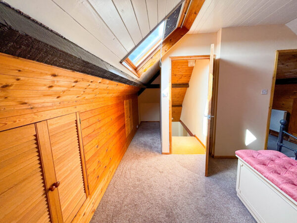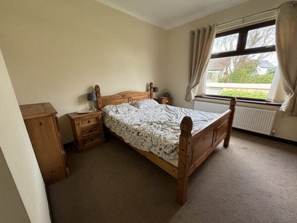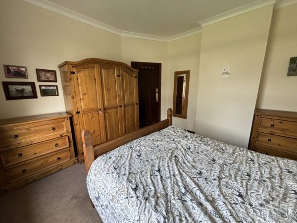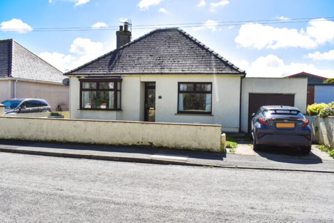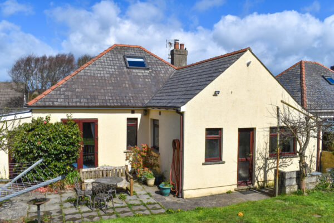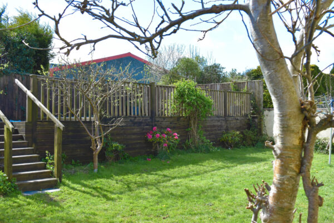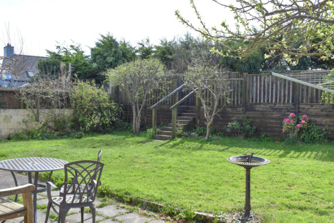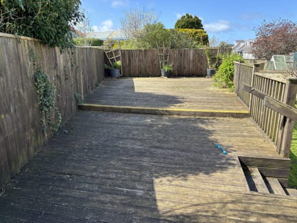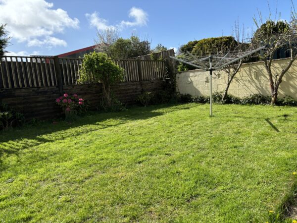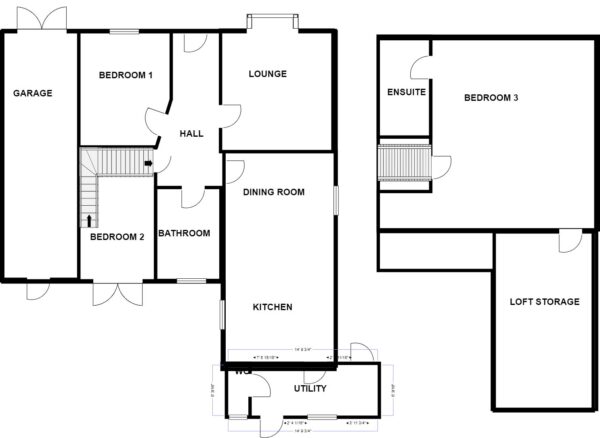Brickhurst Park, Johnston, Haverfordwest
Haverfordwest, Pembrokeshire
£245,000 OIRO
Property features
- Detached Bungalow
- Chain Free
- Driveway and Single Car Garage
- 3 Reception Rooms
- 3 Bathrooms
- 3 Double Bedrooms
- Very Large Garden
- Village Location with Great Transport links
- Close to Haverfordwest
Summary
PRICE REDUCTION - A deceptively large detached 2 bedroom bungalow with Loft room .Impressive sized rear garden, patio ,garage and driveway . 2 great size reception rooms bosting tall ceilings and period features ,2 bathrooms and a utility room with separate WC . Situated in the village of Johnston close to all amenities and transport links .Details
Property Description
Situated on a quiet lane in Johnston a small neighbouring town of Haverfordwest..
3 Brickhurst Park, is a Two bedroom ,detached bungalow that ticks all the boxes, and which is set back from the road behind a walled front garden. Ample off-road parking is provided by a driveway and a single car garage.
On entering through the central doorway into the property you are immediately aware of the high ceilings and panelled doorways with brass hardware that add space and character to the home. From the entrance hallway all the rooms are accessed. Immediately to your left is the spacious living room, which gets its natural light from the garden bay window and which still has the chimney breast and alcoves in situ .To the right hand side are two bedrooms , the rear bedroom has French doors that open onto the patio area and houses the staircase to the loft room .
The loft room has an ensuite shower room and full standing head height an enormous space which is bathed in light from the large Velux windows both here and in its ensuite. Along one side of this room there is storage into the eaves. and an even larger storage area over the kitchen which is partially boarded . Pine panelling is used throughout the upstairs rooms and continues into the adjoining ensuite shower room where there is a glazed enclosed shower, toilet and WC. The most surprising part of this roof space is the sheer size of the additional Storage room which is over 5 metres in length and where the boiler is situated. This room itself could be utilised for a variety of uses.
Back downstairs and directly ahead, the bathroom is fully tiled with decorative detail and compromises of a full bath, sink and WC in white and a small window to the rear of the property.
The Open plan kitchen diner is a long room and is sufficiently big that it currently doubles as a snug and dining room but could be converted into an exceptionally large kitchen .Through the kitchen is a narrow utility room where two exterior doors lead to the side and the rear of the property and to the side of this room is a downstairs cloakroom ideal for those that like gardening .
The outside space of this property is perhaps its jewel in the crown and will blow you away with its sheer size and versatility. The rear garden is laid to lawn and patio immediately behind the house with a single glazed door leading into the garage .The garden is established with beautiful flowering shrubs and a selection of fruit trees .A raised decking area the same size as the first part of the garden and spanning the entire width is a perfect place for family gatherings .
This property is a blank canvas, You could move in as is but, the height and size of the rooms and the sheer size of the garden, the garage and layout of the property could become something very special with room for expansion .
Lounge 4.2m x 3.63m
Dining Room/Snug 3.6 m x 2.3m
Kitchen 3.6m x 2.65m
Utility Room 3.9 m x 1.0m
Cloakroom 1.0m x 0.8m
Bathroom 1.8m x 2.1m
Bedroom 1 3.5m x 3.6m
Bedroom 2 3.2m x 3.07
Loft room 4.1m x 3.8m
Ensuite 1.8m x 2.1m
Loft Storage Space 5.3m x 2.2m
Garage
EPC
Council Tax Band
Services
We are advised that all mains services are connected to the property.
Viewings
Strictly by appointment only with a member from Pembrokeshire Properties Estate Agents Ltd 01646 562387
General Note
All information used for marketing material has been provided and advised to us by the legal property owner. Floorplans and dimensions are approximates and may differ. All interested parties should satisfy themselves with the information.
